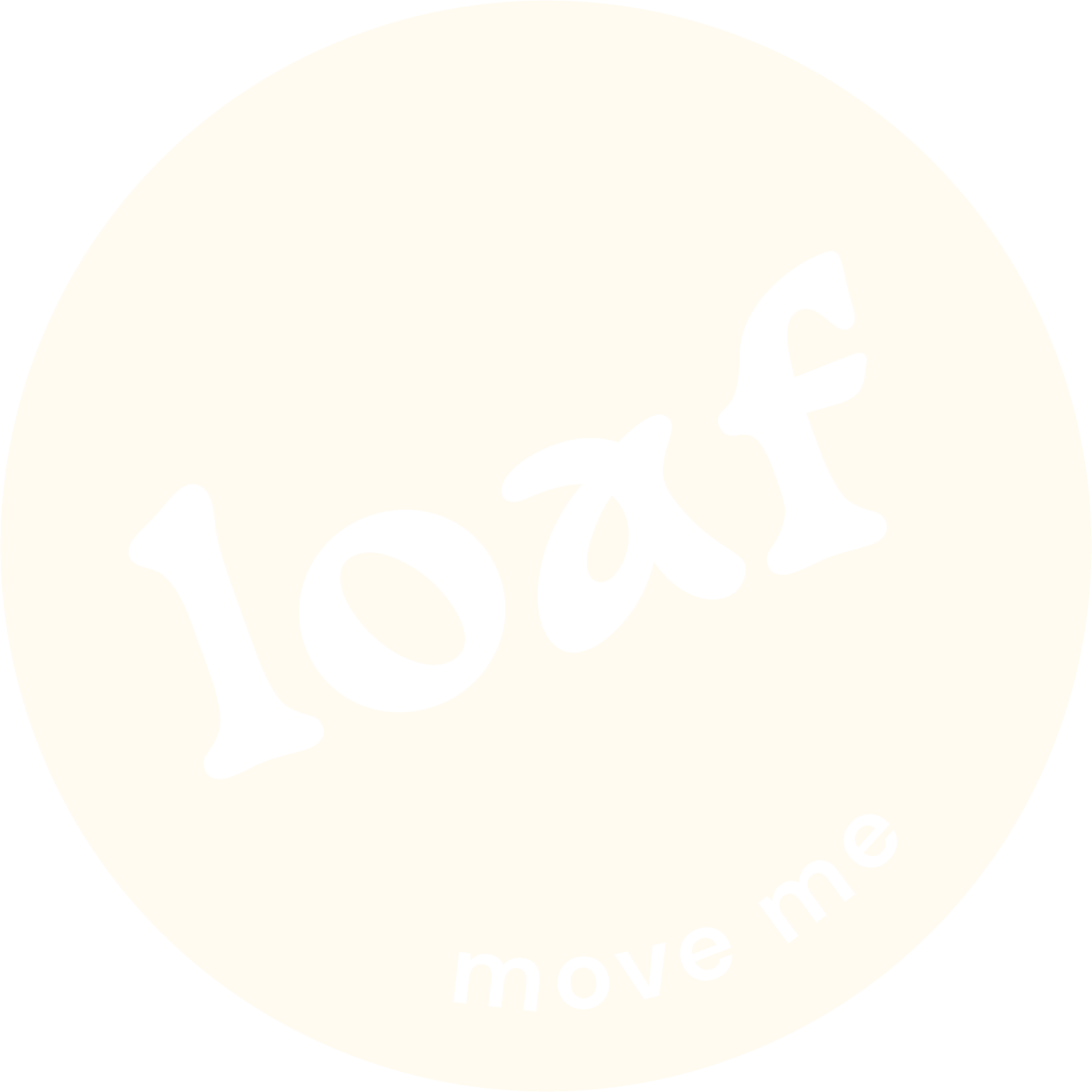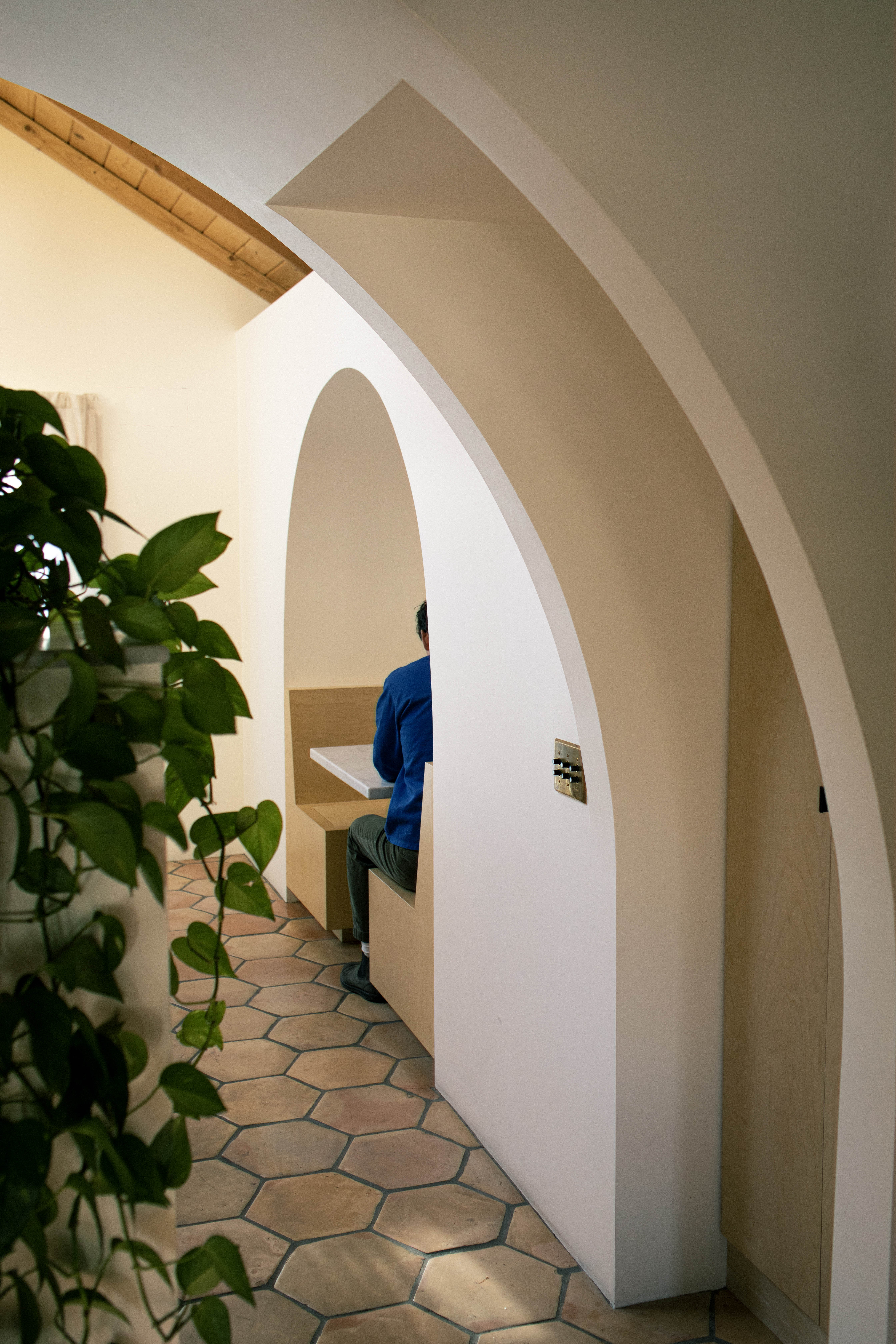Toland,
Toland,
Toland
House Renovation
Highland Park, Los Angeles
Square Footage: 1,172
Year: 2021
Status: Complete
A renovation of a small, two-bedroom, two-bathroom stucco bungalow for a young creative couple. When the couple purchased the house it was in need of repair and had a convoluted floor plan, which they wanted to simplify and open up to the outside.
The project was a full gut renovation. Interior walls and plumbing were moved, a second bathroom was added, and all new fixtures and finishes were installed.
Photo: Michael Lockridge
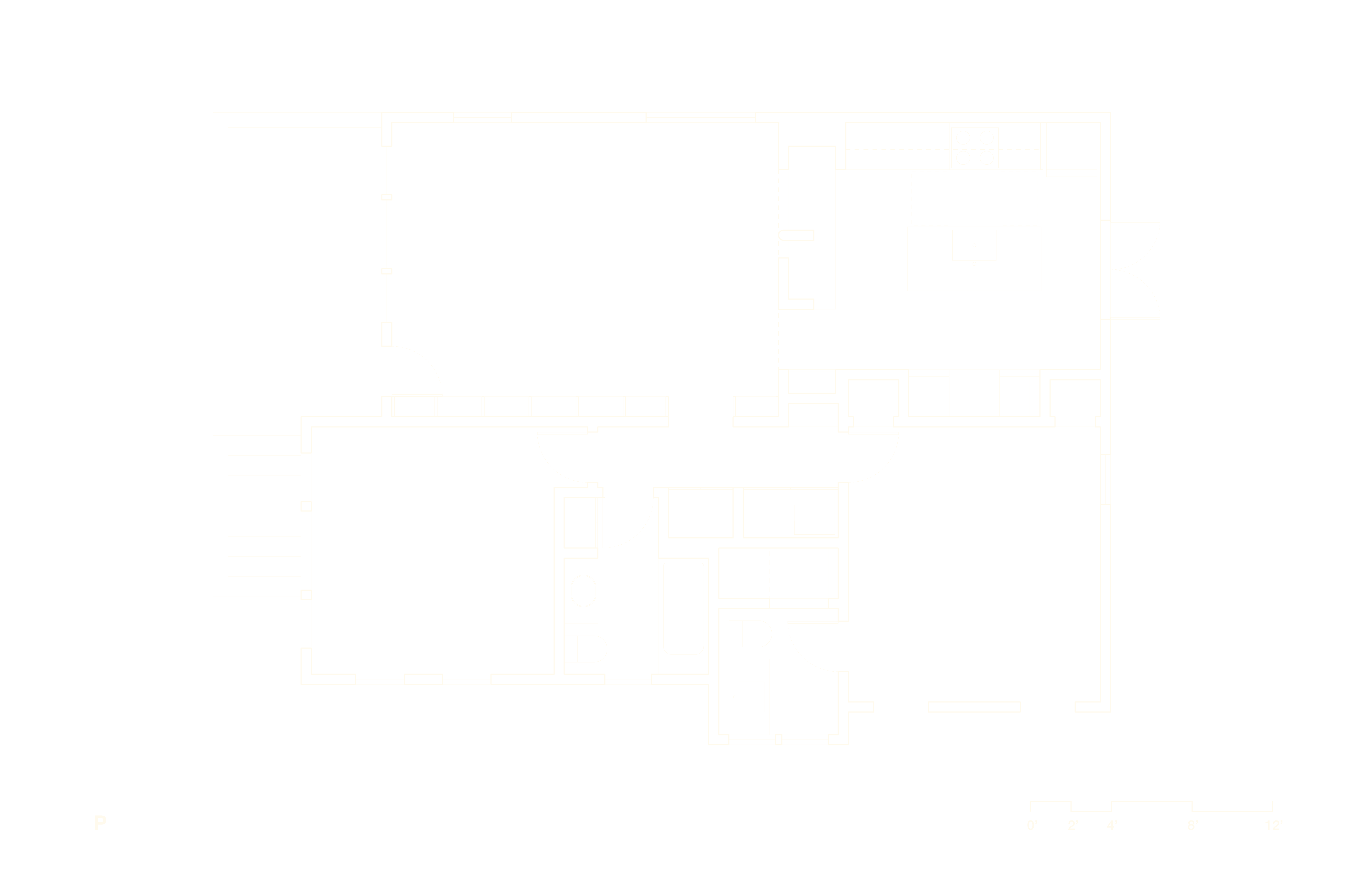
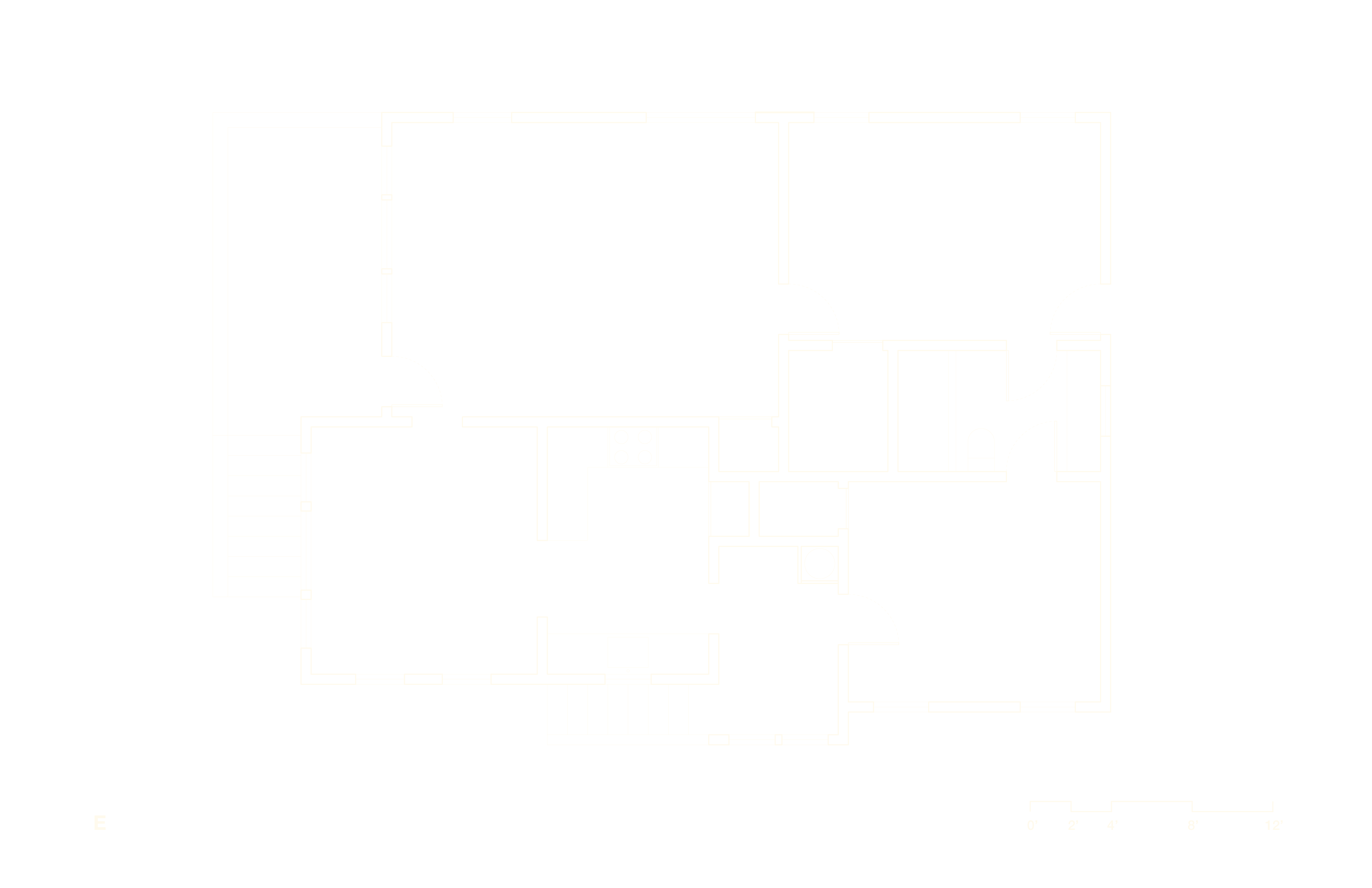
Existing (E) and proposed (P) floor plans.
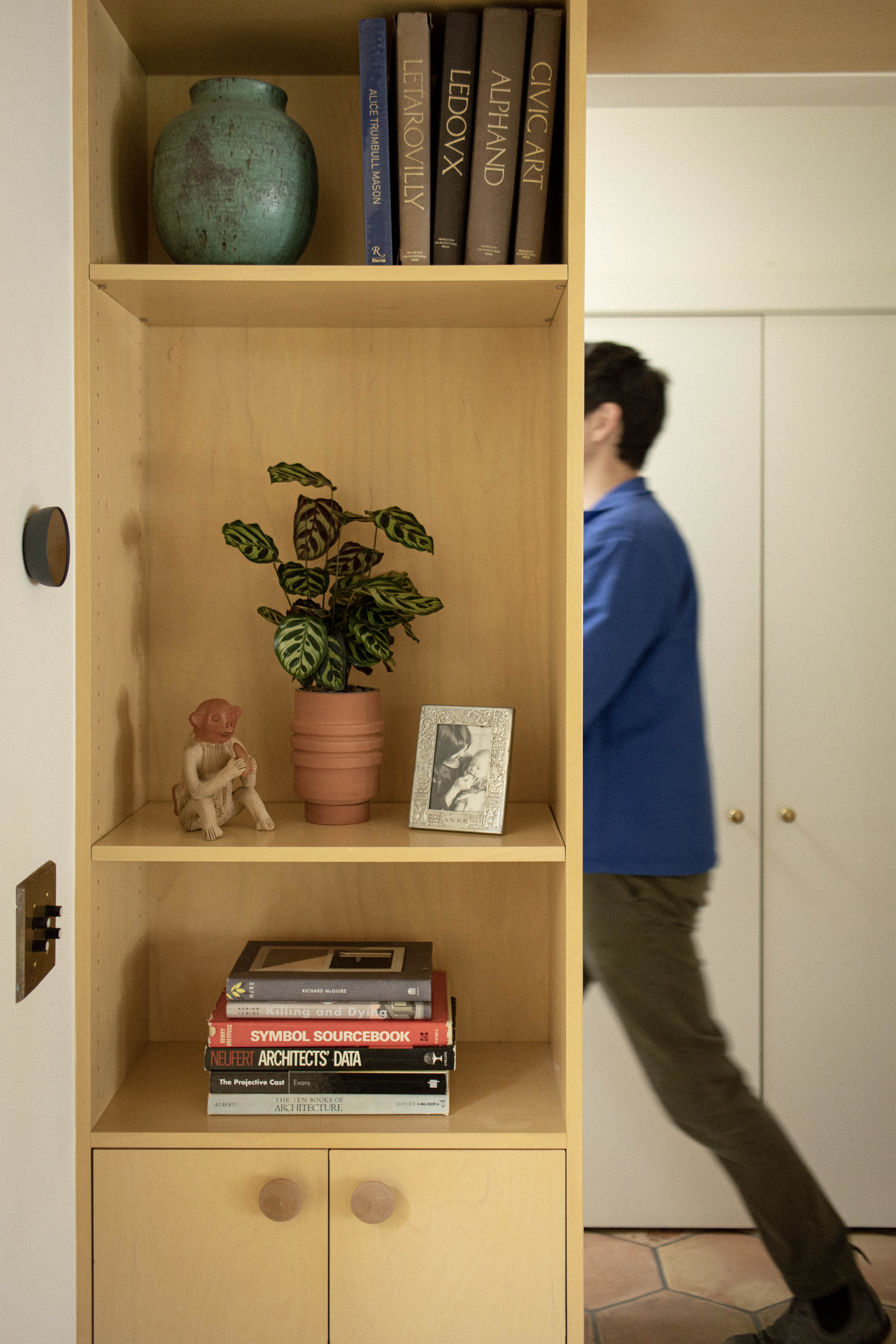
Photo: Michael Lockridge
The new design proceeded from changes to the floor plan, by which the house was reorganized into two parts, with a living/dining space and a kitchen on one side and bedrooms and bathrooms on the other.
A central circulation axis runs between the two sides of the house from front to back, opening out to a porch and a patio. Along this axis, the wall separating the common and private spaces takes on extra thickness to afford built-in storage and a dining nook in the kitchen.
The arch is a motif throughout this project. Radial curves finished in drywall define thresholds and edges throughout the house, most notably in the arched opening between the living area and kitchen.
The curved spatial elements also reflect the house’s Spanish colonial style, as seen in existing arched openings on the front porch and the smooth white stucco exterior. The exposed wood ceiling, terracotta floor tiles, and pale green window trim are similar stylistic elements of the new design.
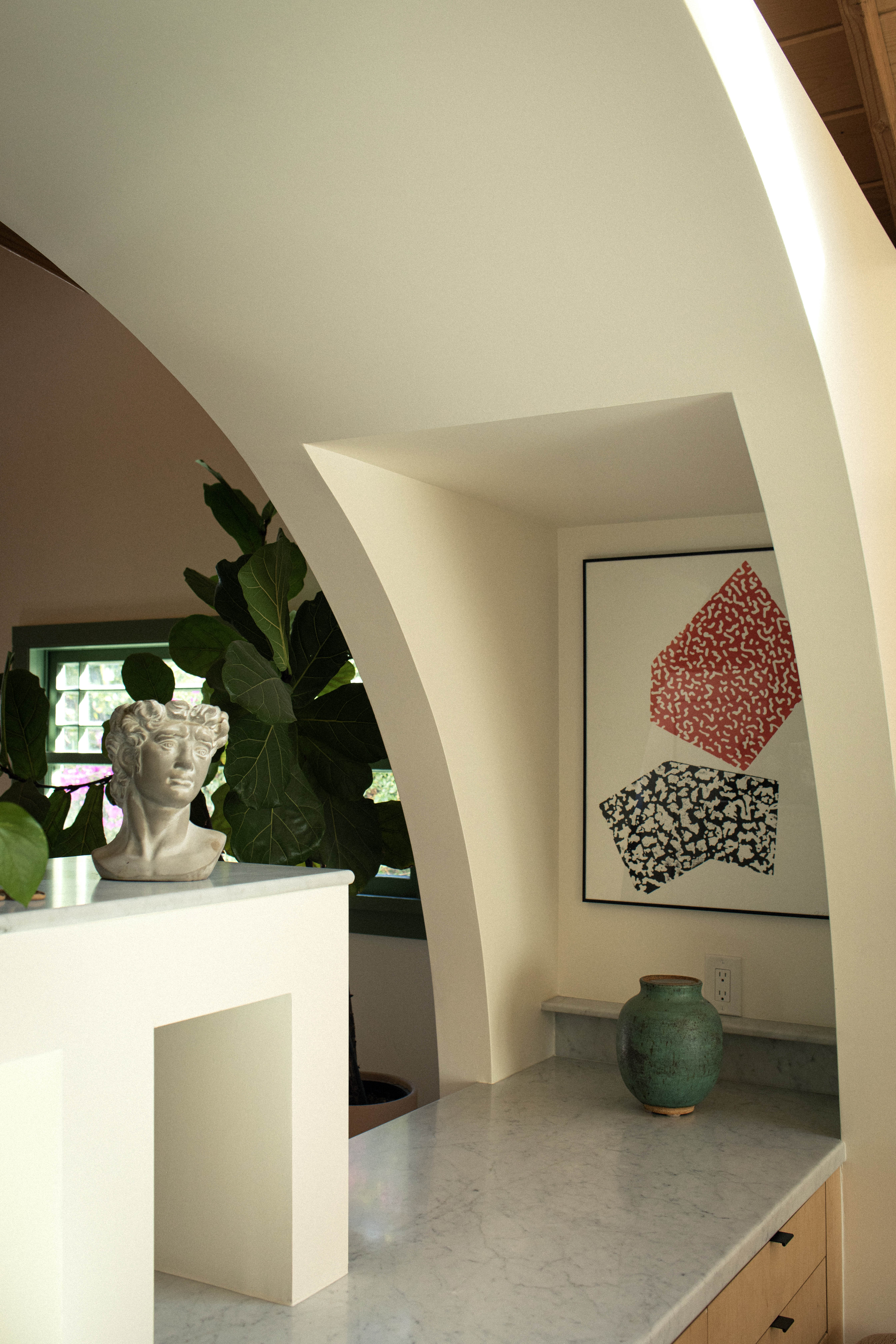
Photo: Michael Lockridge
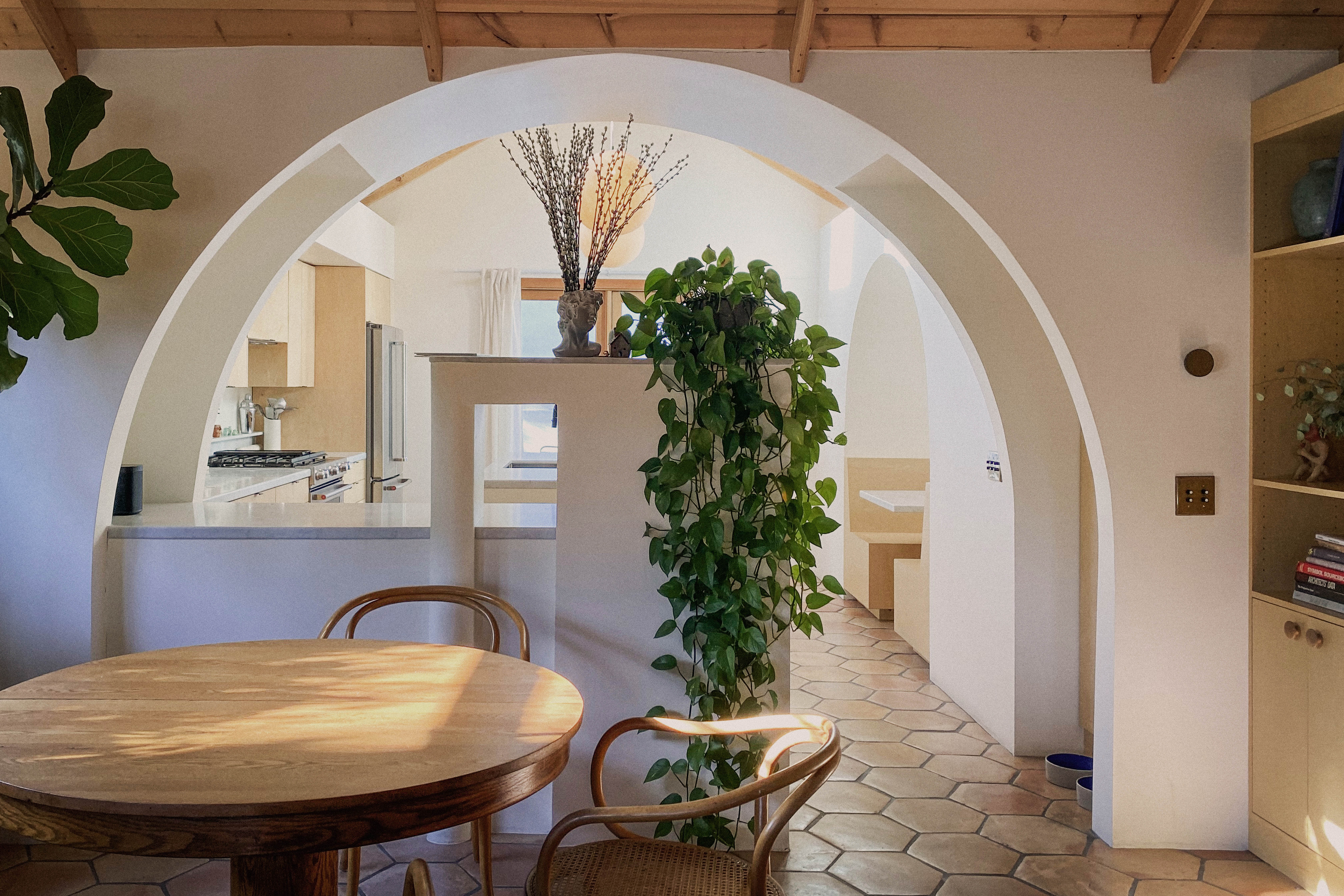 Photo: Alfie Koetter
Photo: Alfie Koetter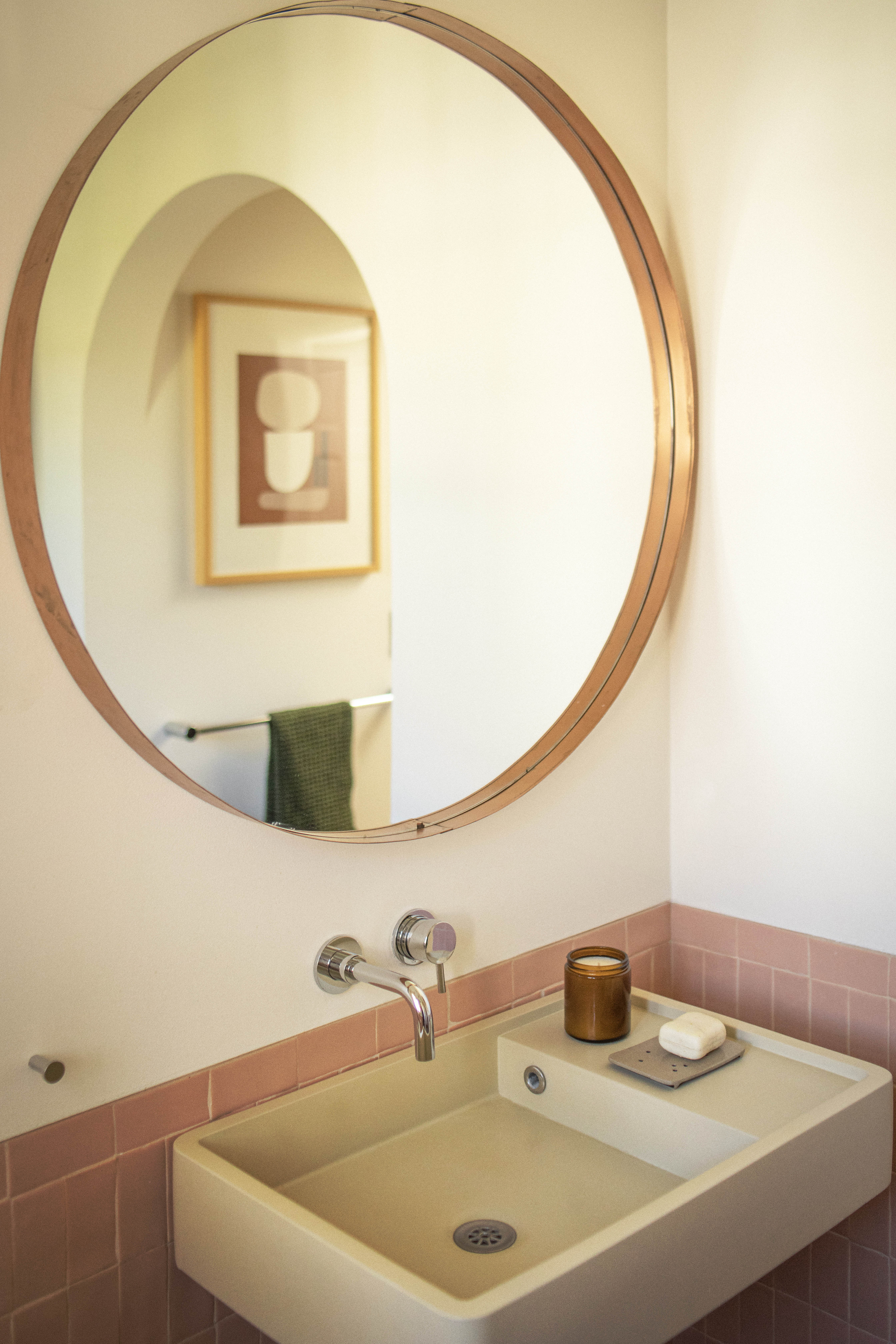 Photo: Michael Lockridge
Photo: Michael Lockridge
The kitchen is illuminated by daytime light that comes in through skylights added above. The light is drawn deeper into the living spaces with finishes like white walls, clear-coated plywood millwork, and white marble countertops.
On the private side of the house, bedrooms and bathrooms are marked by the use of colorful finishes. The addition of color plays off the whimsical qualities of the archways while continuing the natural palette of the rest of the house.
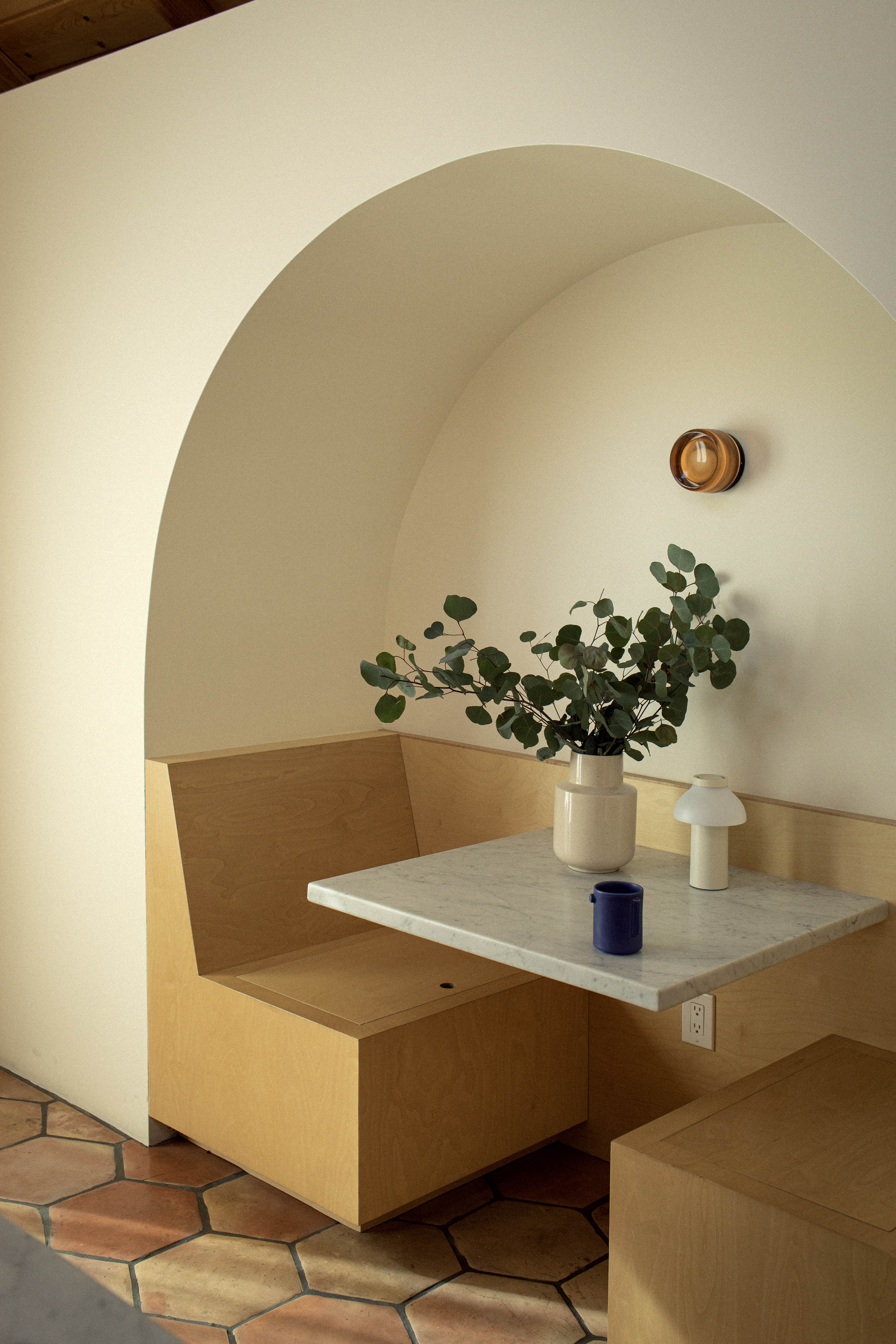
Millwork by Aaron Hauser Photo: Michael Lockridge
