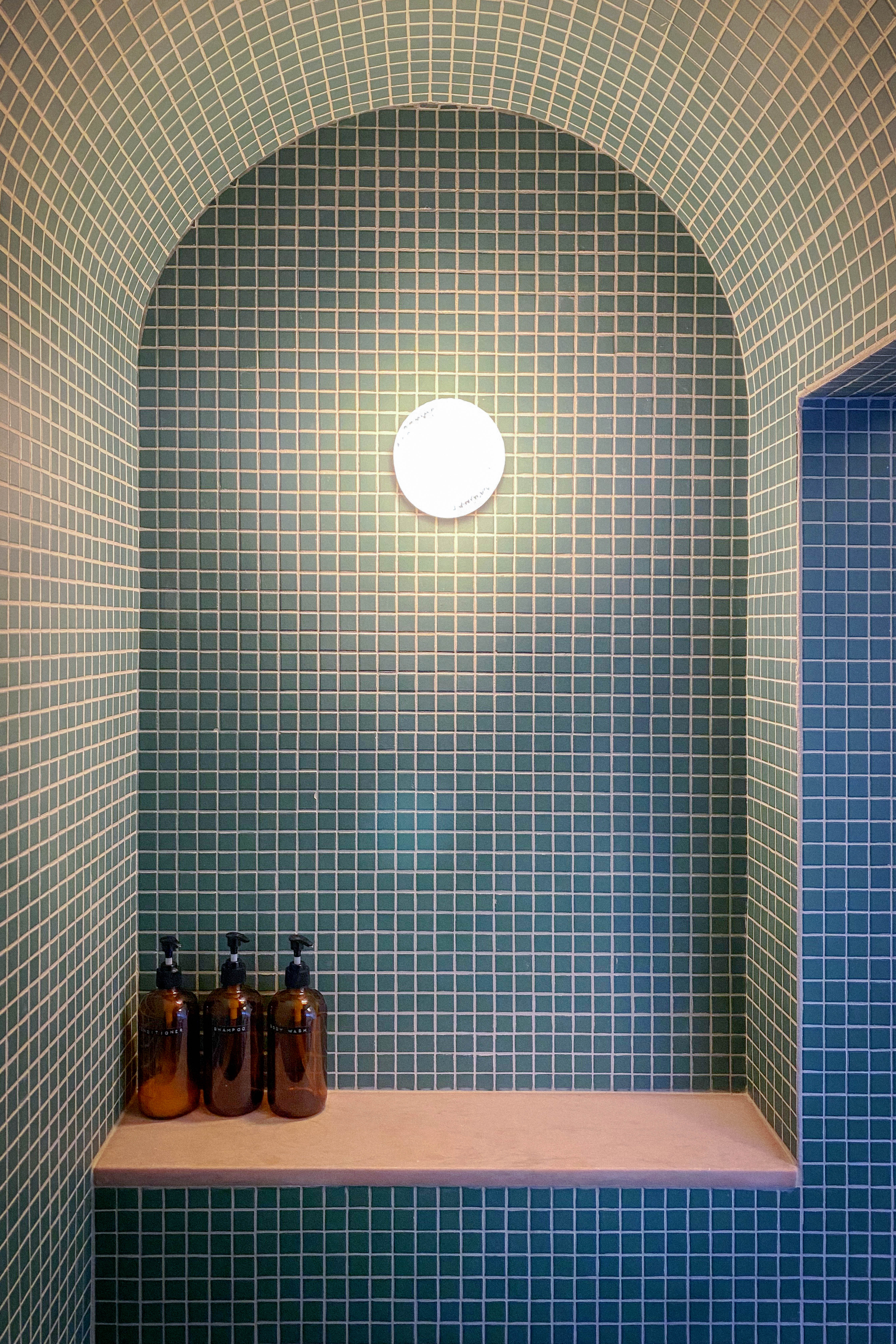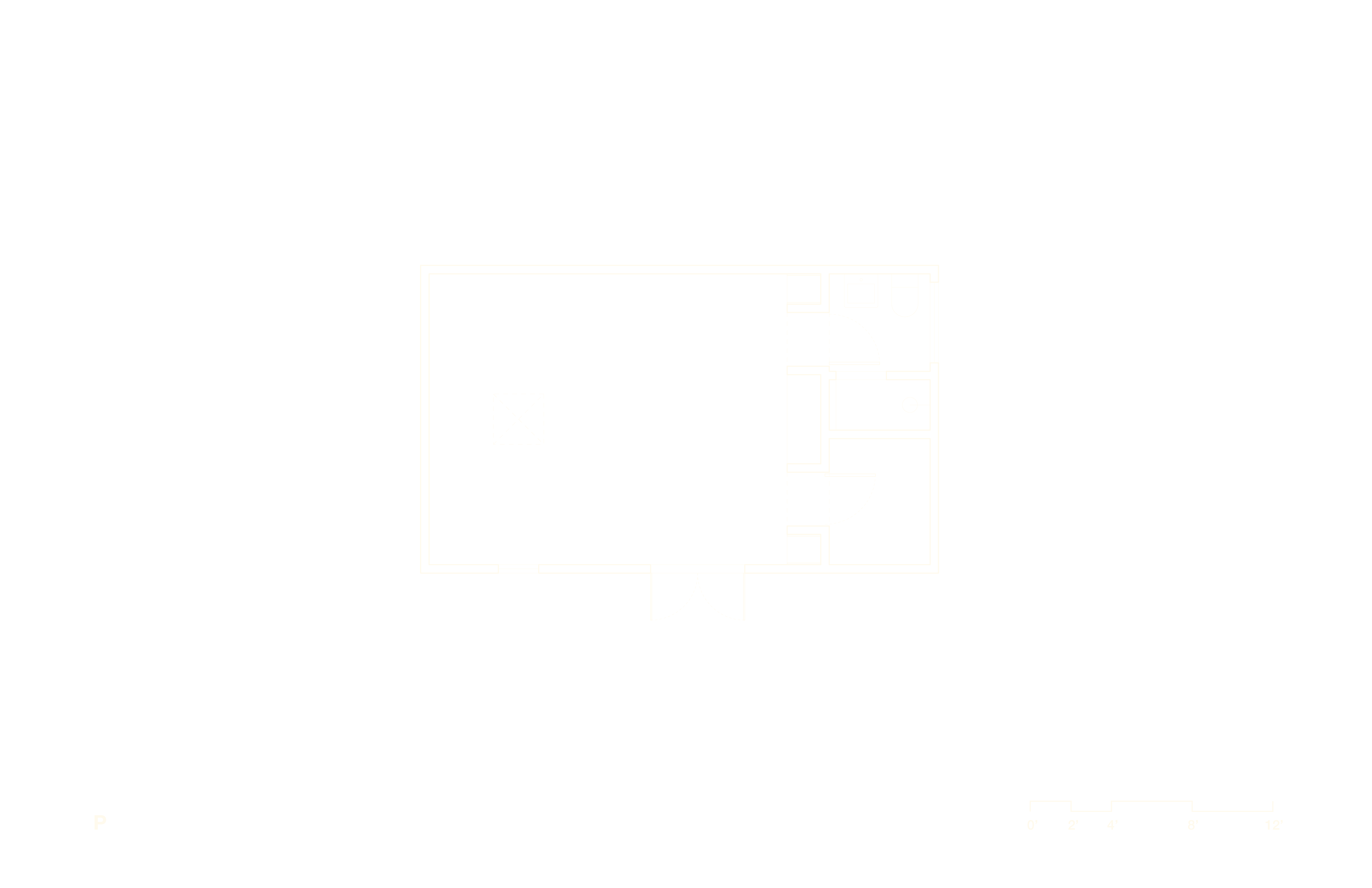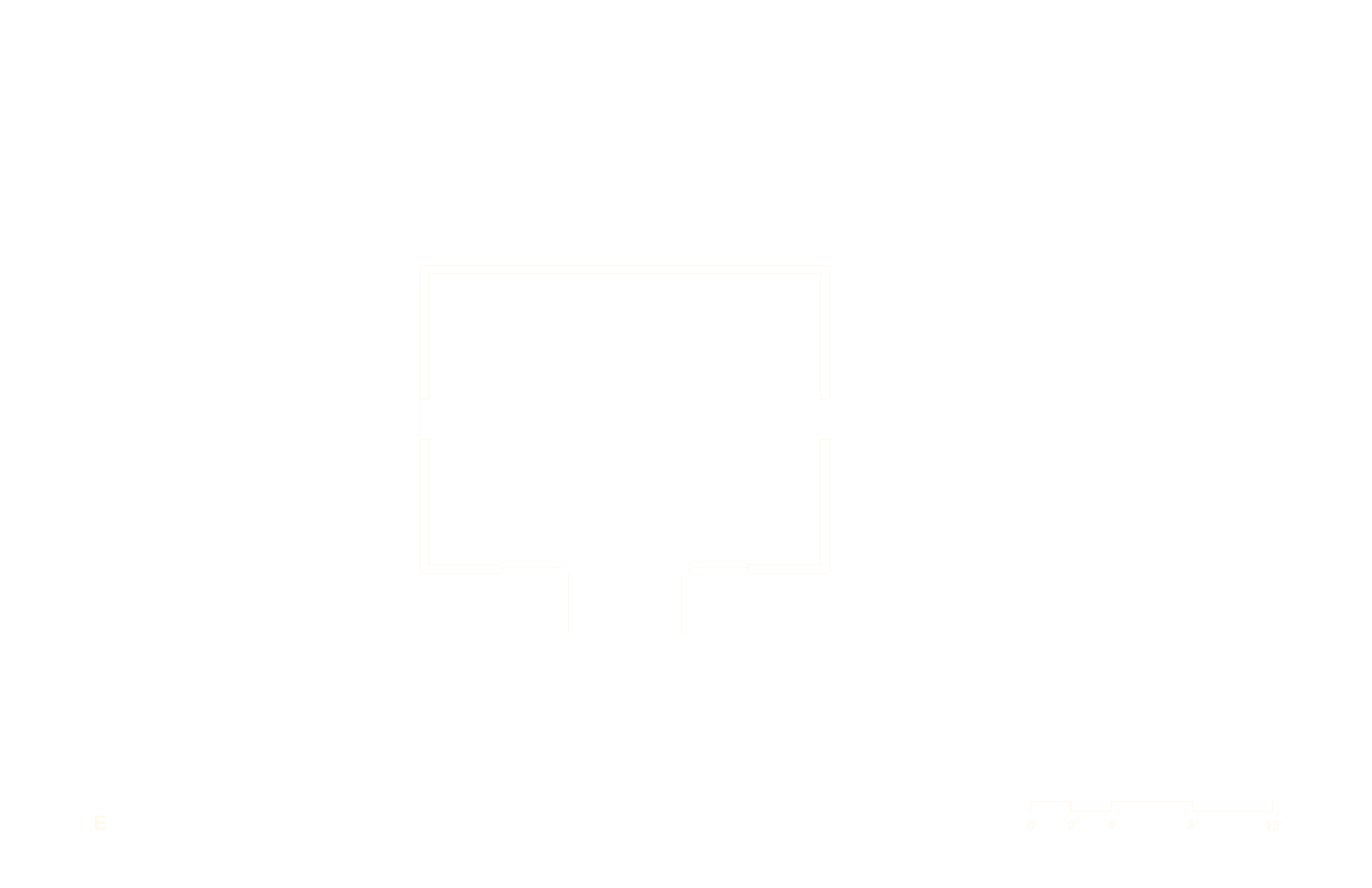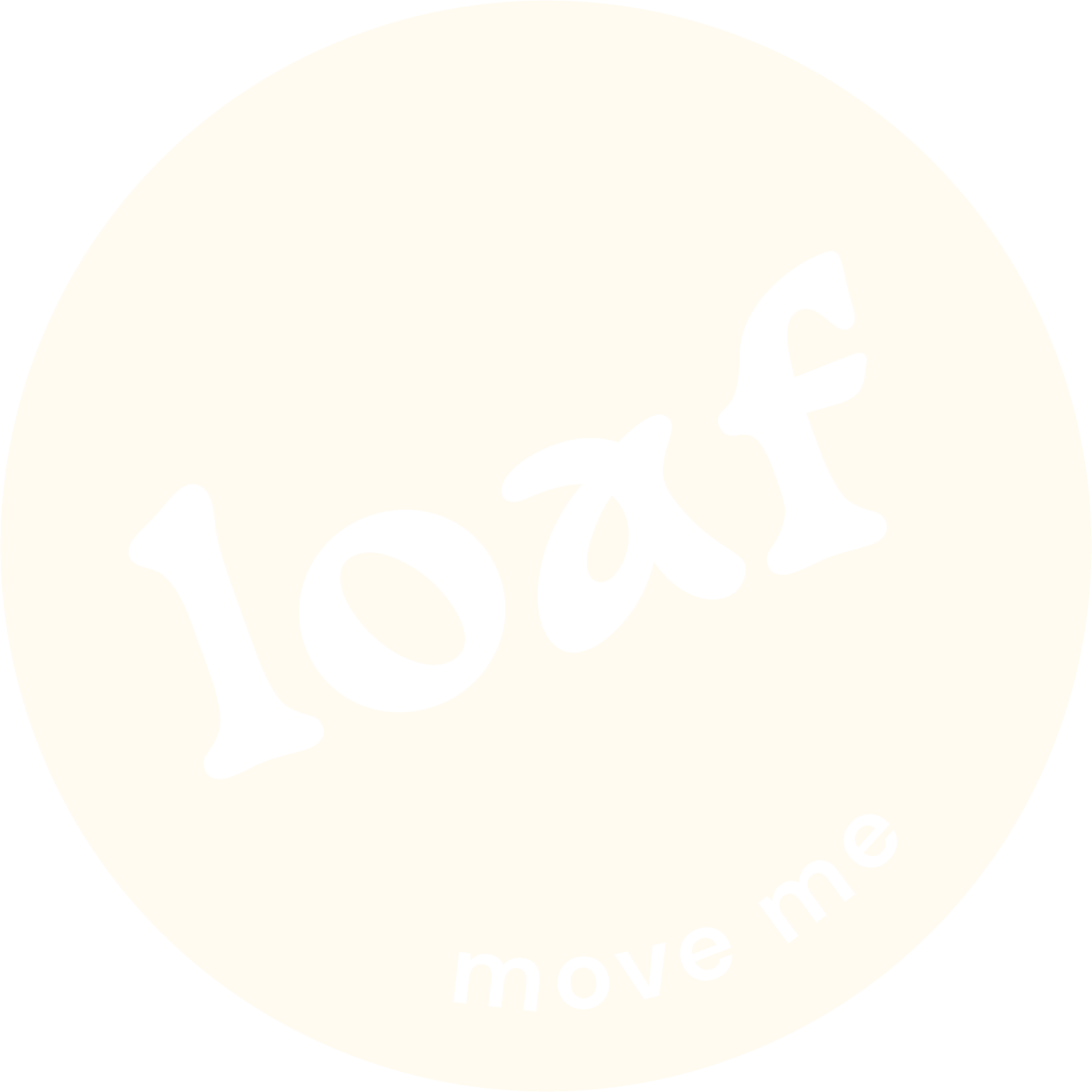Garage
Grimoire
Garage Conversion
Highland Park, Los Angeles
Square Footage: 415
Year: 2022
Status: Complete
A renovation of a garage into a guest suite and office for a young family—new parents and their baby—who needed more space. They wanted to turn their detached garage into a light-filled space that would serve both for working from home and for their parents to stay in when they came to visit.
The existing footprint of the garage was extended to fit the addition of a bathroom and a storage closet, while the windows and doors were relocated and a skylight added over the main space.
 Photo: Alfie Koetter
Photo: Alfie Koetter

Existing (E) and proposed (P) floor plans.
A thickened wall provides a threshold between the new bathroom and storage spaces and the main working and sleeping space. Niches flanking the doors of the threshold wall are used for storage and display, as well as a work desk.
A cork floor—able to withstand foot traffic yet soft and warm under bare feet in the middle of the night—is combined with stained wood millwork and gray-painted trim.
In the bathroom, a shower with a vaulted ceiling finished in green tile adds a distinctive character to the space for visiting guests.
 Photo: Michael Lockridge
Photo: Michael Lockridge