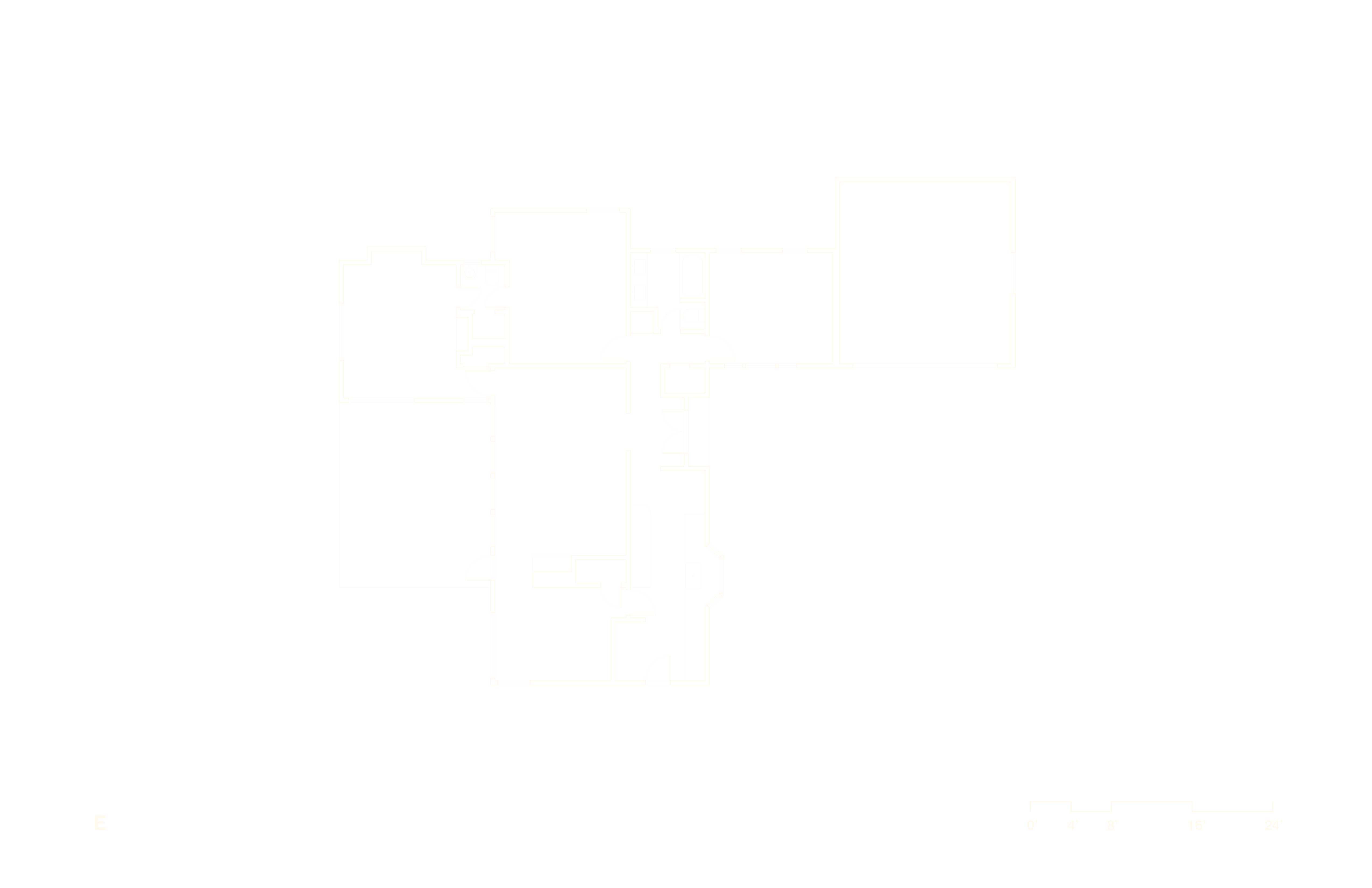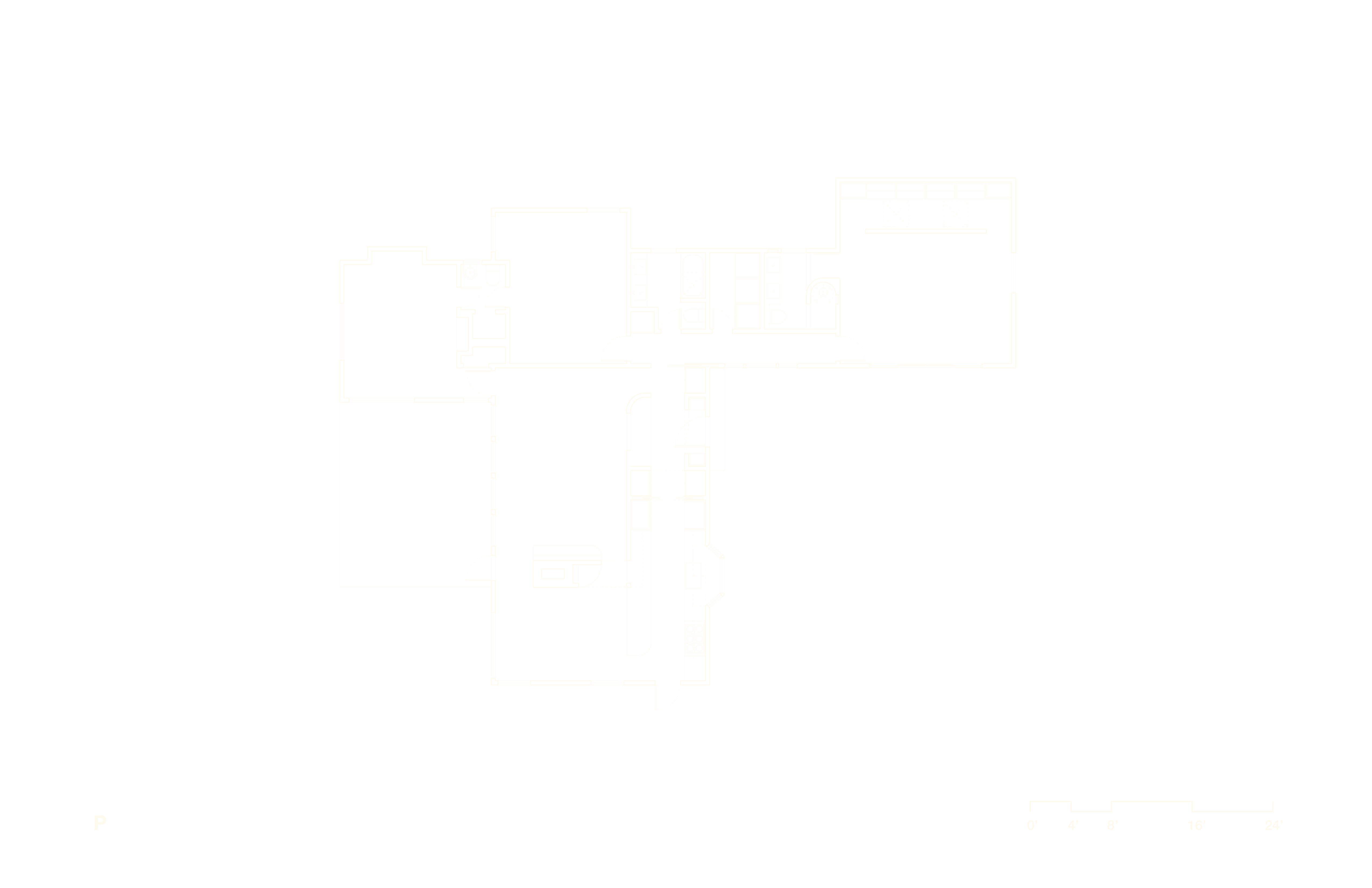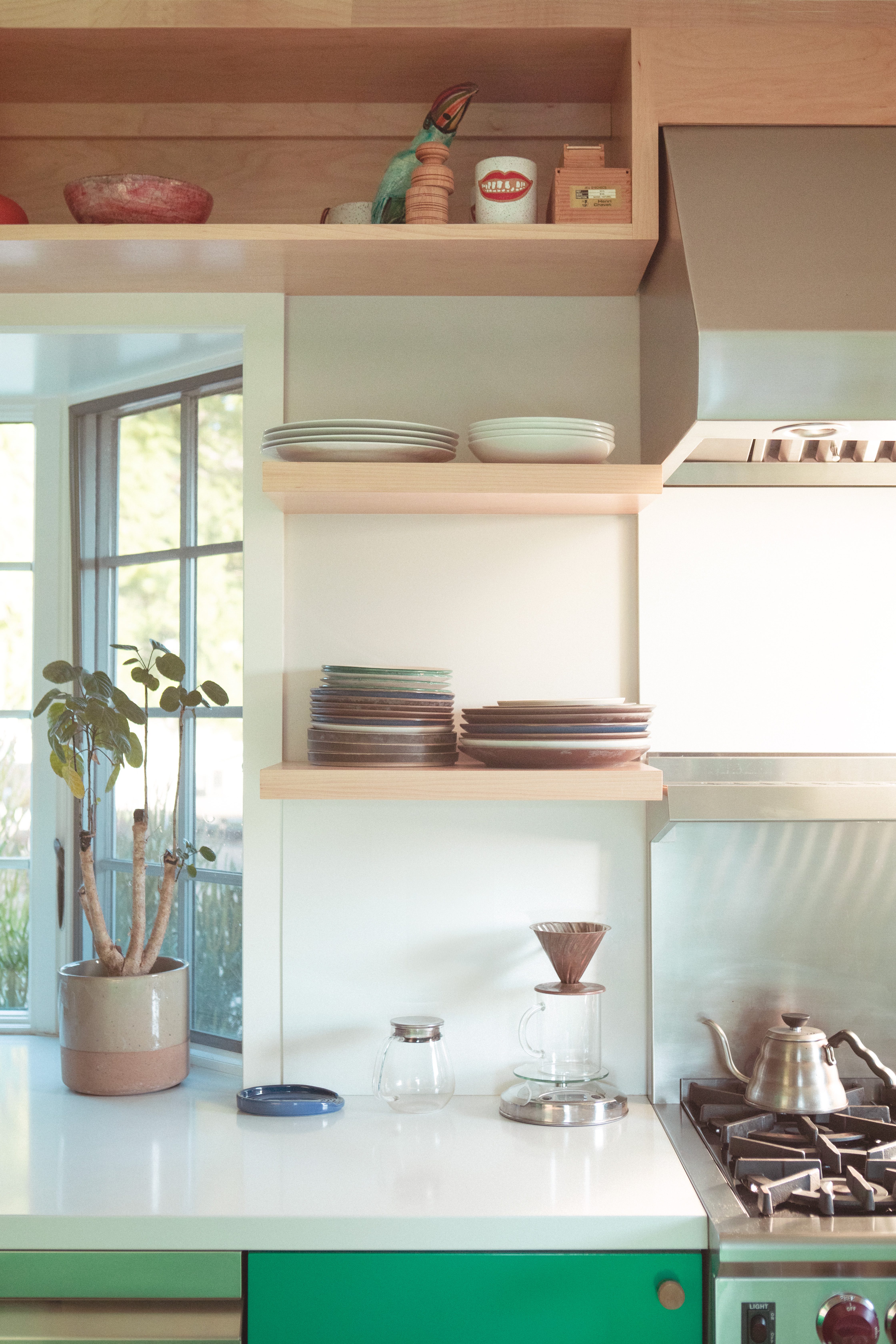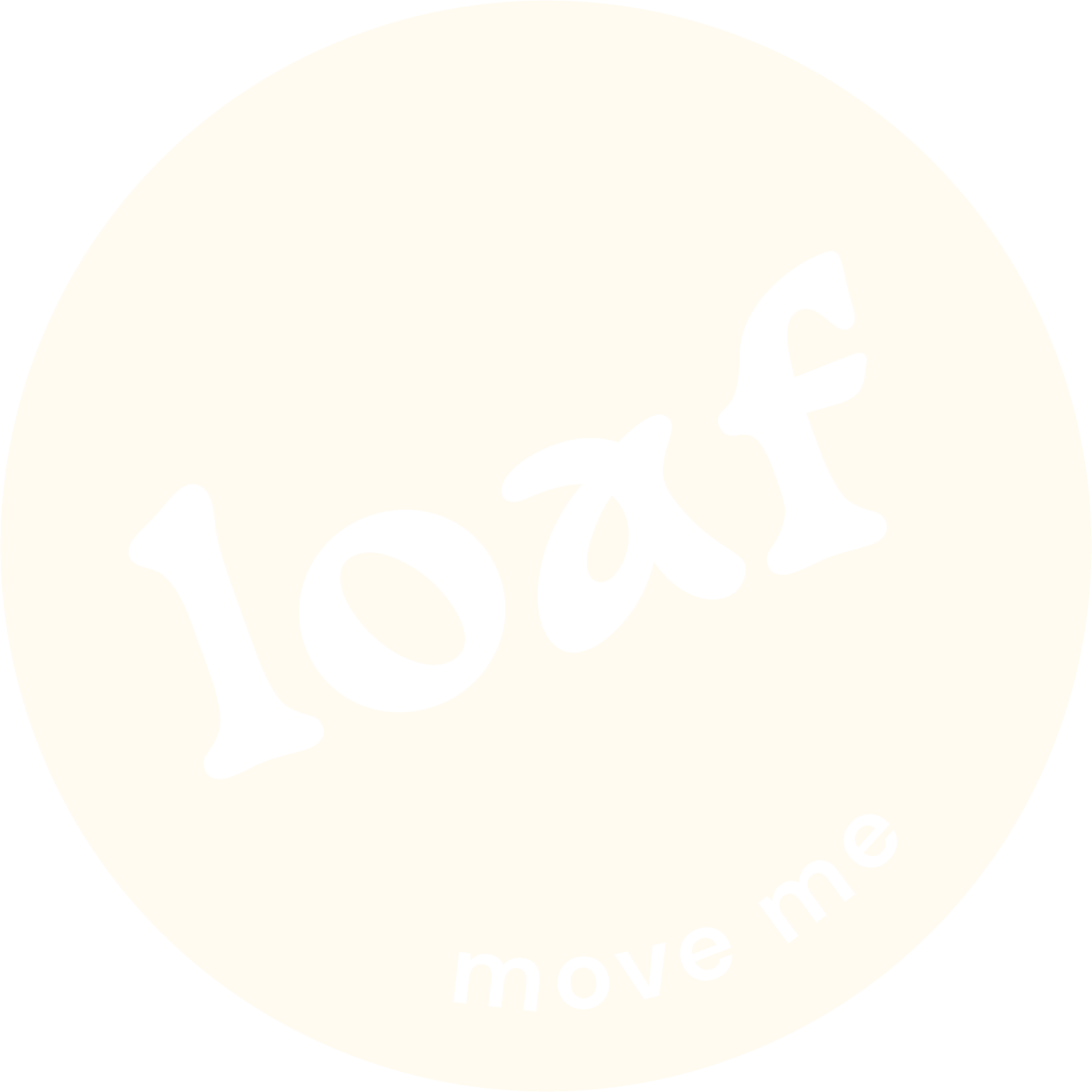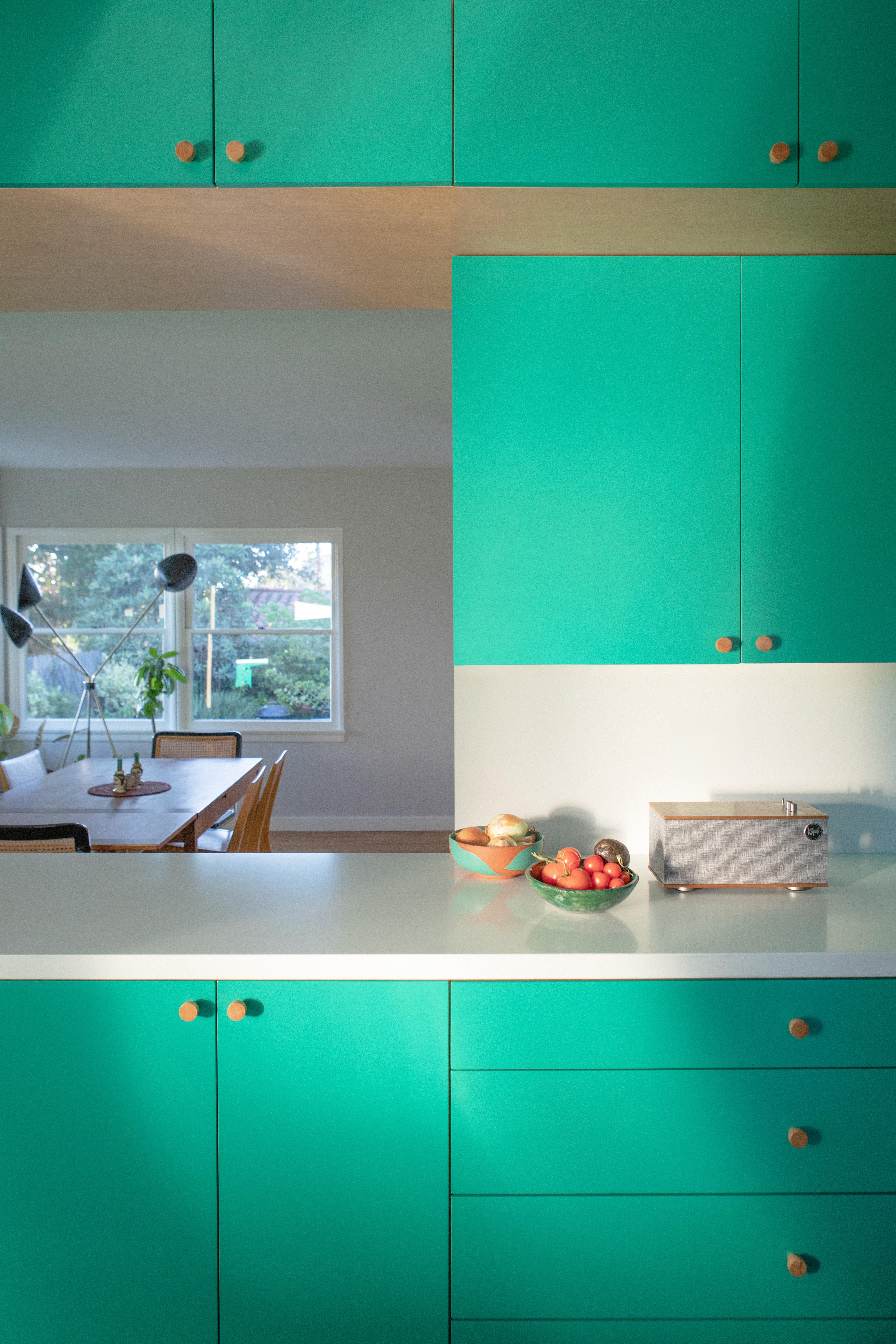Croissants
& Cannolis
House Renovation
Eagle Rock, Los Angeles
Square Footage: 1,674
Year: 2022
Status: Complete
A renovation of a three-bedroom, three bathroom house for a young family of three who love to cook and entertain and wished for a better kitchen and living room to host dinner parties. The clients also wanted to convert the attached garage into a primary bedroom suite.
In the design, the plan is simplified by relocating the front door in order to align the entry hall with galley kitchen, which ultimately creates more area for storage and cabinets on either side of the continuous circulation axis that runs through both rooms. The streamlined kitchen is opened up to the dining room by replacing a wall with a countertop peninsula.
A new, second passageway between the dining and living rooms is made by relocating HVAC equipment to allow the removal of the existing utility closet between the kitchen and the existing fireplace. The newly standalone fireplace is treated as a sculptural object between the two rooms.
