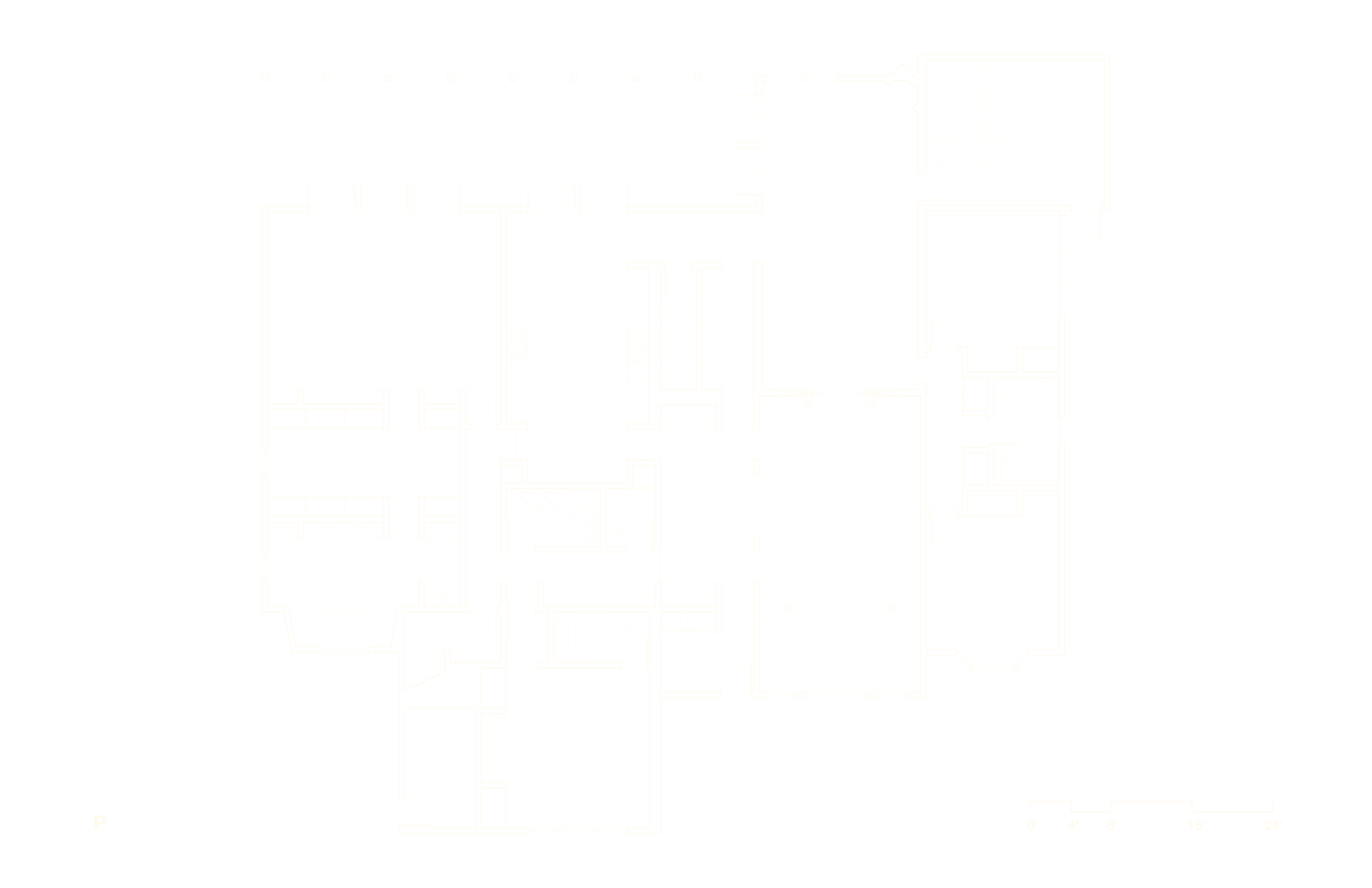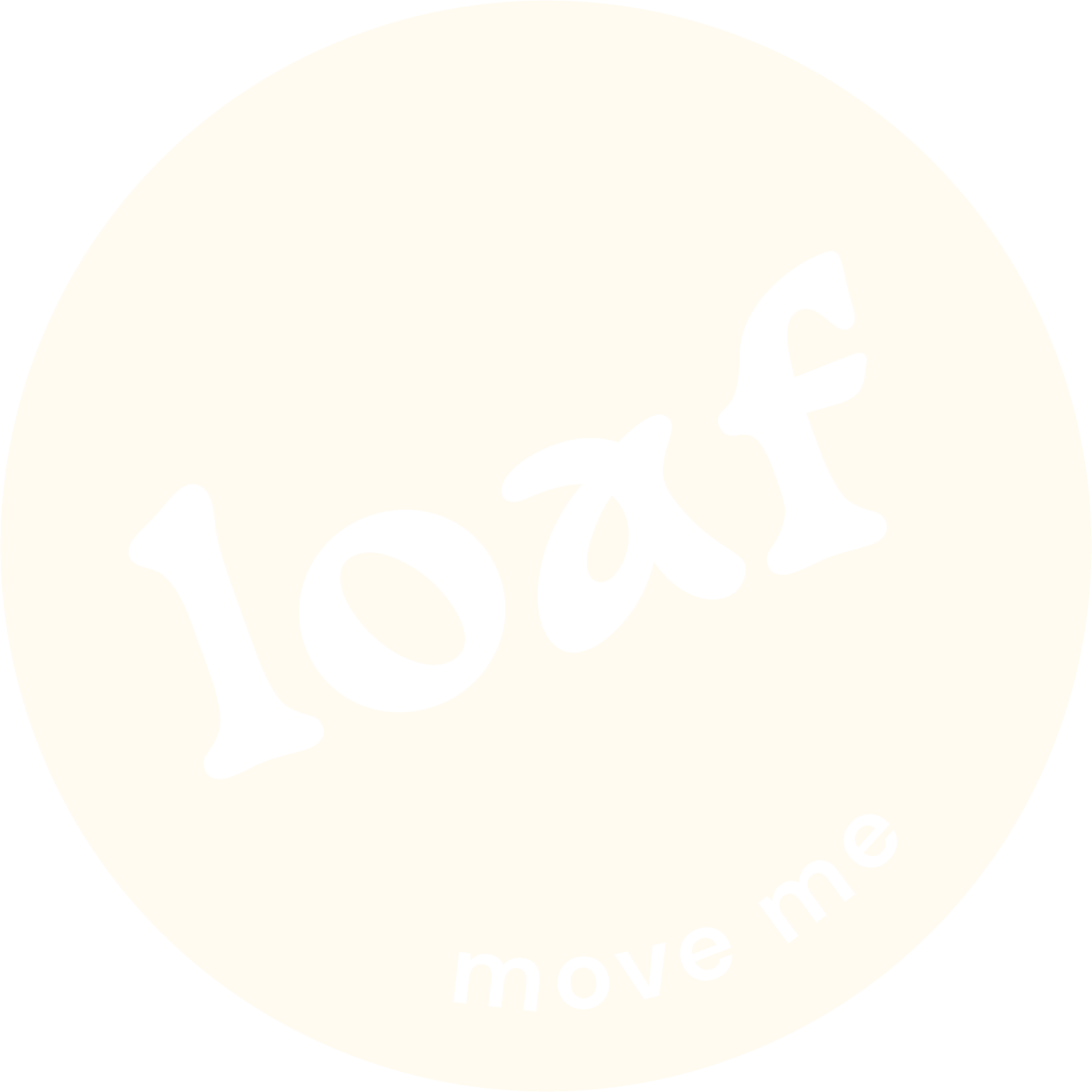Big
House
In
Northridge
House Renovation
Northridge, Los Angeles
Square Footage: 4,670
Year: 2023
Status: In Progress
A plan for a renovation of an existing house into a five-bedroom, five-bathroom home. A family of seven who was looking for more space purchased a sprawling house on a large lot in Northridge where their kids would have more room to play and the family could host and entertain many guests.
The house had been added to multiple times over the years and had an inefficient plan and various level changes between different areas. The design entails relocating interior walls to reorganize the plan, including adding a powder room, converting the attached garage to a bedroom with an ensuite bathroom, and accommodating a primary bedroom suite with a large bathroom and walk-in closet.


Existing (E) and proposed (P) floor plans.
